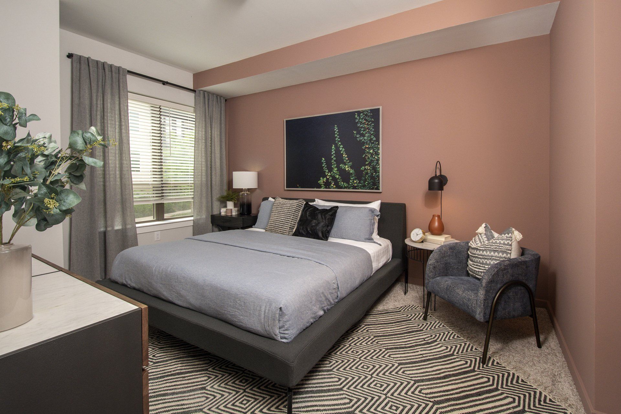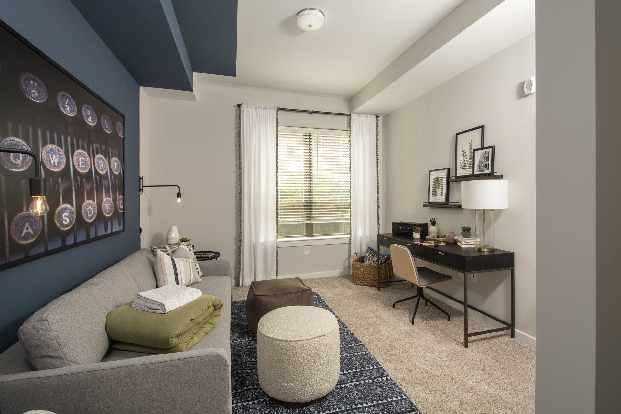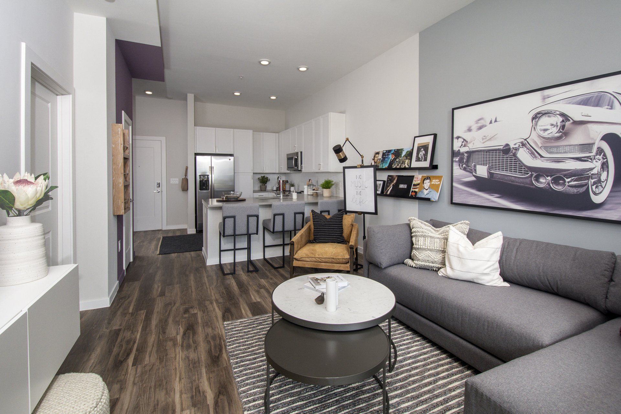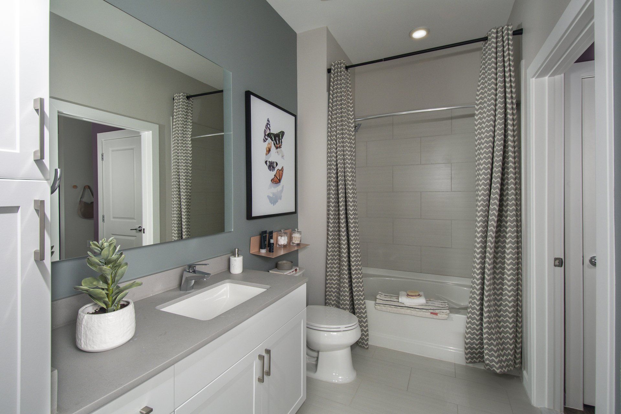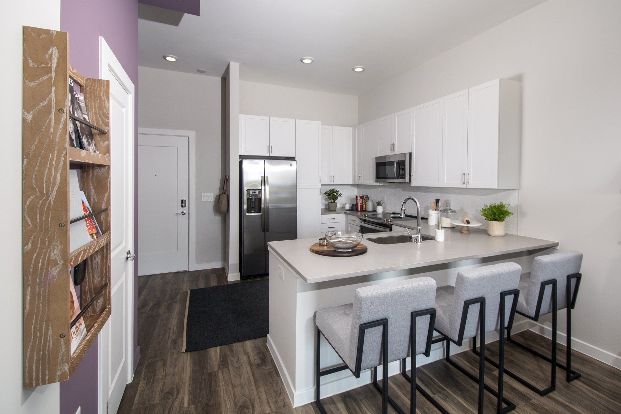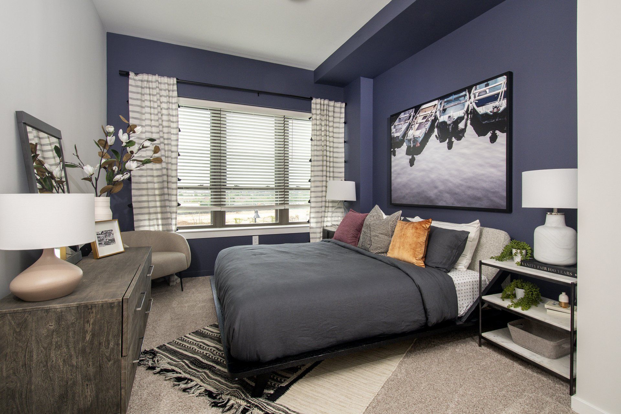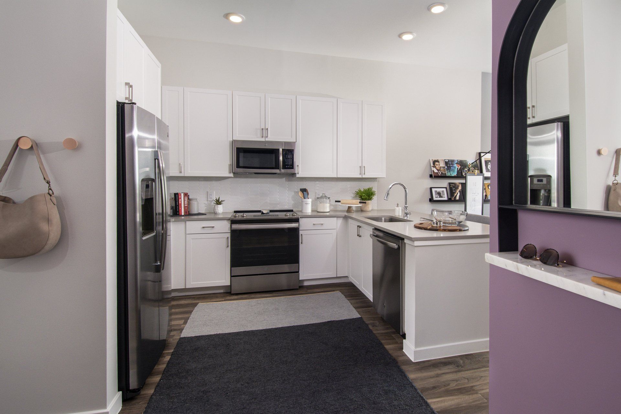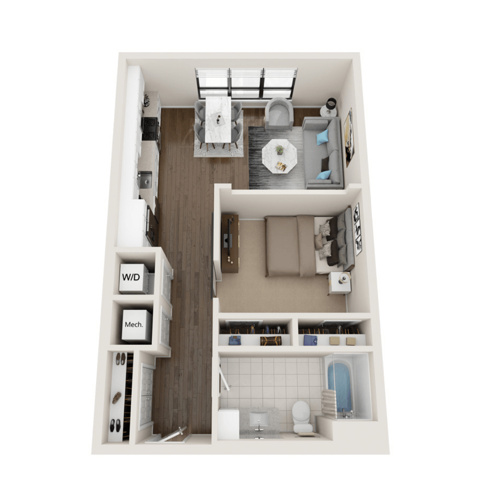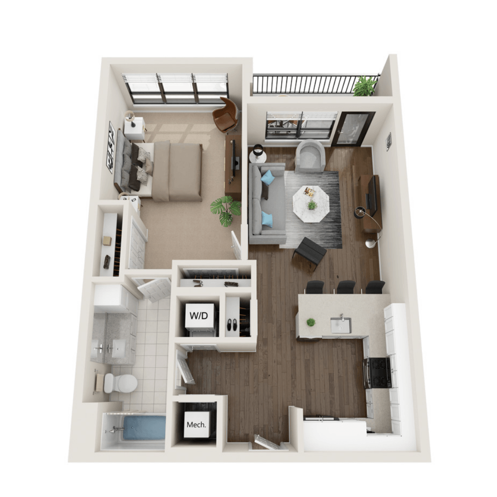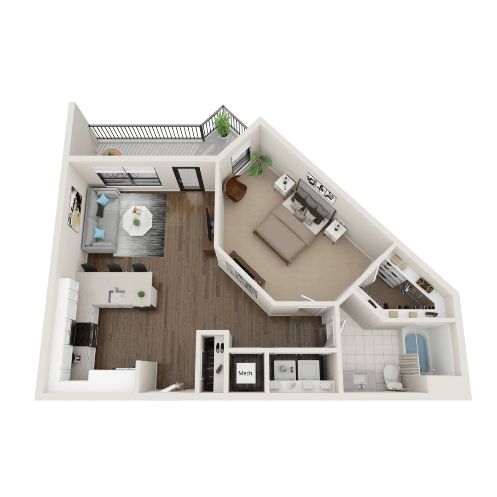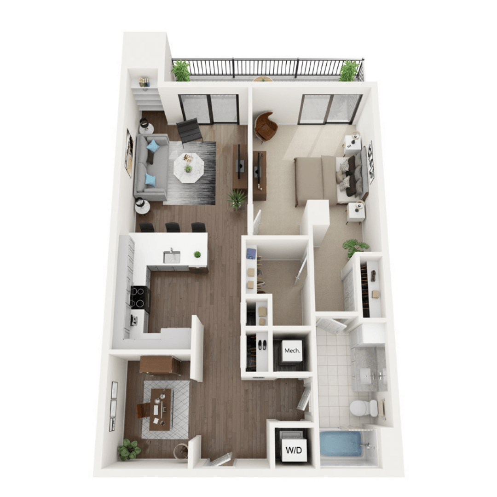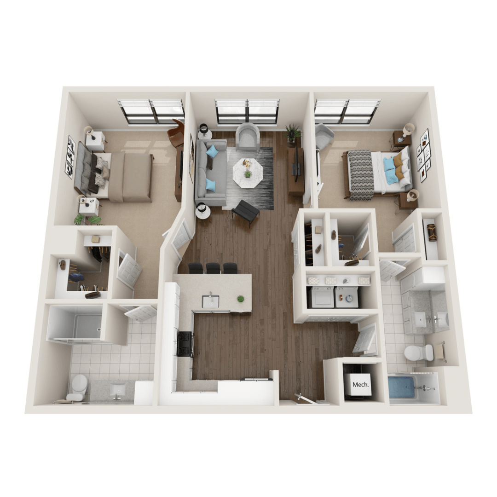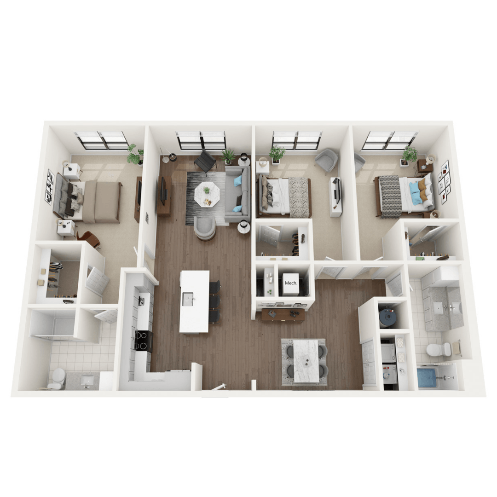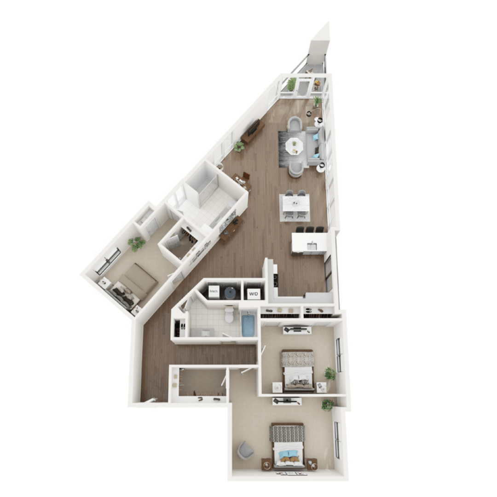Simplified Sophistication
Available in spacious one, two, and three bedroom floor plans with private entry townhome availability, our contemporary apartment homes feature high-end finishes that make life easier and more luxurious. From sleek kitchens equipped with stainless-steel appliances and chef-inspired kitchen islands* to expansive walk-in closets and a full-size washer and dryer in every unit. Step inside and exhale.
Everything You Want, Right at Home.
- Open Concept Design
- Two Color Schemes Available
- Energy-Efficient, Stainless Steel Appliances
- Chef Inspired Kitchens with Islands*
- Stylish Quartz Countertops
- Modern Tile Backsplash
- Microwave
- Dishwasher
- Refrigerator with Ice Maker*
- Soft-Close Custom Cabinetry
- Luxury Vinyl Tile Flooring
- Quartz Vanities
- Backlit Mirrors
- Ecobee Smart Thermostats
- Soaking Tubs*
- Plush Carpeted Bedrooms
- Chrome Fixtures Throughout
- Full-Size Washer and Dryer
- Expansive Walk-In Closets*
- Balcony*
- Views of Baltimore and the Harbor*
*Available in Select Homes
Custom Craftsmanship
Choose your home aesthetic - we have two color palettes for you to select from
Light Interior Palette
Stone Scheme:
- Flooring - Root and Macadamia
- Cabinet Finishes - River Rock
- Kitchen Backsplash - Shangri-la Elysium Tile
- Countertops - Raw Concrete
Dark Interior Palette
Alpine Scheme:
- Flooring - Root and Macadamia
- Cabinet Finishes - Alpine White
- Kitchen Backsplash - Gloss White Esmer Tile
- Countertops - Raw Concrete


